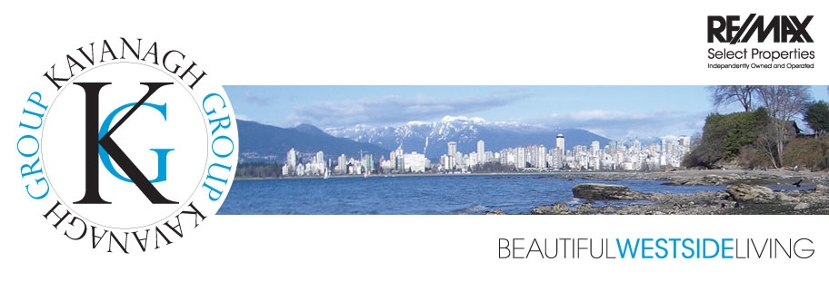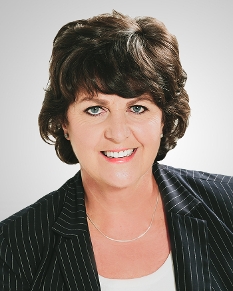
QUICK LINKS | |
CONTACT US | ||||||||||||||||||
 Andrea Kavanagh PREC*
 Natalie Taylor PREC*
 Jolanta Proczek PREC*
-236-wide.png) Adrienne Avery
*Personal Real Estate Corporation
| ||||||||||||||||||
FEATURED LISTING |
$2,098,000 Beautiful 5 BDRM family home in Windsor Park, fully reno'd w/permits down to the studs blending comfort, style, & functionality. Bright, open layout feat's 3... RE/MAX Select Properties
|





