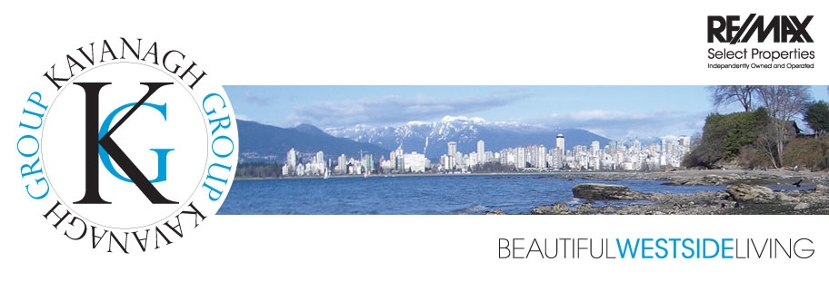2984 W 28TH AV in Vancouver: MacKenzie Heights House for sale (Vancouver West) : MLS®# V927385
2984 W 28TH AV
Vancouver
V6L 1X2
:
MacKenzie Heights
- $2,398,000
- Prop. Type:
- Residential
- MLS® Num:
- V927385
- Status:
- Sold
- Bedrooms:
- 3
- Bathrooms:
- 3
- Year Built:
- 1934

Listed by RE/MAX Select Properties
Data was last updated May 6, 2025 at 08:40 AM (UTC)



