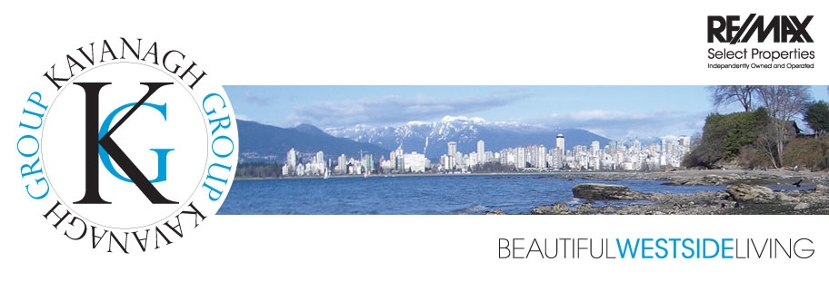1001 W 8TH AVENUE in Vancouver: Fairview VW Townhouse for sale (Vancouver West) : MLS®# R2123885
1001 W 8TH AVENUE
Vancouver
V6H 1C3
:
Fairview VW
SOLD IN 7 DAYS!
- $1,198,000
- Prop. Type:
- Residential
- MLS® Num:
- R2123885
- Status:
- Sold
- Sold Date:
- Nov 24, 2016
- Bedrooms:
- 3
- Bathrooms:
- 2
- Year Built:
- 1981

Listed by RE/MAX Select Properties
Data was last updated October 11, 2025 at 04:10 AM (UTC)



