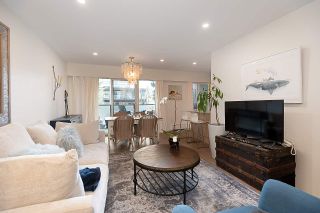207 1425 CYPRESS Street in Vancouver: Kitsilano Condo for sale (Vancouver West) : MLS®# R2538226
207 1425 CYPRESS Street
Vancouver
V6J 3L1
:
Kitsilano
SOLD IN 7 DAYS!
- $699,000
- Prop. Type:
- Residential Attached
- MLS® Num:
- R2538226
- Status:
- Sold
- Sold Date:
- Feb 18, 2021
- Bedrooms:
- 1
- Bathrooms:
- 1
- Year Built:
- 1977

Listed by RE/MAX Select Properties
Data was last updated April 17, 2024 at 02:10 AM (UTC)



